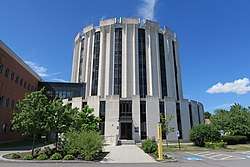University of Maine School of Law Building
The University of Maine School of Law Building is an academic building in Portland, Maine. Adjacent to the University of Southern Maine's Portland campus, the 8 story building was designed by the local architectural firm of Wadsworth, Boston, Dimick, Mercer and Weatherill and completed in 1972 at a cost of $2.7 million. It expanded in 1993 to include more space on the first floor to accomodate the law library.[1] It is a rare example of Brutalist architecture in Maine.[2] It was built to house the University of Maine School of Law, which had previously been located downtown at 68 High Street.[2]
| University of Maine School of Law Building | |
|---|---|
 University of Maine School of Law Building in Portland Maine circa 2016. | |
| General information | |
| Architectural style | Brutalist |
| Location | 246 Deering Avenue |
| Town or city | Portland, ME |
| Completed | 1972 |
| Owner | University of Maine School of Law |
| Technical details | |
| Floor count | 8 |
| Design and construction | |
| Architect | Wadsworth, Boston, Dimick, Mercer and Weatherill |
The first floor holds the School's law library. Other floors house USM's Edmund S. Muskie Institute of Public Affairs, as well as the offices of the President and the Provost. In 2017, Architectural Digest named the building one of the 8 ugliest in the United States and called it "a futuristic version of the Roman Colosseum."[3] University employees described the building's architecture and design as "a joke but also a badge" and "rather unfortunate."[2]
References
- "Campus Descriptions - Portland". usm.maine.edu.
- Russell, Eric (30 September 2017). "Architectural Digest throws the book at UMaine law school's 'rather unfortunate' building". Press Herald.
- Huber, Hannah (September 14, 2017). "The 8 Ugliest University Buildings in America". Architectural Digest.