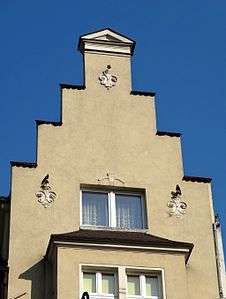Tenement at Gdanska street 91, Bydgoszcz
The tenement at Gdanska street 91 is a Historical habitation building located at Gdańska Street N°91, in Bydgoszcz, Poland.
| Tenement at Gdanska street 91 | |
|---|---|
Polish: Kamienica Gdańska 91 w Bydgoszczy | |
 Tenement from Gdanska Street | |

| |
| General information | |
| Type | Tenement |
| Architectural style | Historicism |
| Location | Gdanska Street 91, Bydgoszcz, Poland |
| Coordinates | 53°7′58″N 18°0′36″E |
| Groundbreaking | 1898 |
| Completed | 1899 |
| Client | Carl Bradtke |
| Technical details | |
| Floor count | 4 |
| Design and construction | |
| Architect | Fritz Weidner |
Location
The building stands on the western side of Gdańska Street, between Świętojańska Street and Chocimska street.
It stands close to remarkable tenements in the same street:
- Alfred Schleusener Tenement at N°62;
- Józef Święcicki tenement at N°63;
- Eduard Schulz Tenement at N°66-68;
- Rudolf Kern Tenement at N°70;
- Tenement at Gdanska street 71;
- Tenement at Gdanska street 75;
- Ernst Bartsch tenement at N°79;
- Paul Storz Tenement at N°81;
- Otto Riedl Tenement at N° 85.
History
The house was completed built in 1898[1] by the architect Fritz Weidner, a German builder who came to Bydgoszcz at the end of the 19th century, and had a frantic building activity in the city between 1896 and 1914. The architect lived in the tenement he built at Gdańska 34 in 1912.
In the same area, Fritz Weidner built houses at the following addresses:
- Mix Ernst tenement and movie theatre at Gdańska Street 10 in 1905;
- Thomas Frankowski Tenement at Gdańska Street 28 in 1897;
- George Sikorski Tenement at Gdańska Street 31, in 1906;
- Max Rosental Tenement at Gdańska Street 42 in 1905;
- Ernst Bartsch tenement at Gdańska Street 79, in 1898;
- House at Freedom Square 3, in 1903.
The tenement at then Danzigerstraße 52,[2] was first owned by a master stonecutter, Carl Bradtke who lived until 1898 in Dworcowa street[3] (German: Bahnofstrasse) before moving to his new house in 1899. He still kept his shop of"Marble commodities at Bahnofstrasse 52 until the start of World War I.[4]
Carl Bradtke also commissioned another local architect, Joseph Święcicki, for the construction of a nearby tenement at N°93.
Architecture
The house presents forms of prussian Historicism, at a transition time from the Eclecticism to Secession movement.[5] The facade has gables with different forms, bay windows, loggias and various shaped windows.
The main frontage is flanked with triangular topped gables. The middle section play on symmetry, through the network of arcades and open loggias, while the upper part is purposefully designed asymmetrically.
This design is a choice undertaken by Fritz Weidner: to part from stuccoes for decorative arrangement as architectural elements.[6]
Interiors have noteworthy elements, especially the ceiling in hallway and entrance adorned with flower stuccoes.
The building shows similarity with a neighbouring one, at N°79, also designed by Fritz Weidner.
Gallery
 Noticeable asymmetric facade
Noticeable asymmetric facade Crow-stepped gable
Crow-stepped gable Detail of an open loggia
Detail of an open loggia
See also
| Wikimedia Commons has media related to 91 Gdańska Street in Bydgoszcz. |
- Bydgoszcz
- Gdanska Street in Bydgoszcz
- Fritz Weidner
- (in Polish) Downtown district in Bydgoszcz
References
- Gminna Ewidencja Zabytków Miasta Bydgosky. Bydgoszcz: Miasta Bydgoszczy. 24 April 2013. p. 80.
- "Straßen". Adressbuch nebst allgemeinem Geschäfts-Anzeiger von Bromberg und dessen Vororten auf das Jahr 1899 auf Grund amtlicher und privater Unterlagen. Bromberg: Dittmann. 1899. p. 21.
- Adressbuch nebst allgemeinem Geschäfts-Anzeiger von Bromberg und dessen Vororten auf das Jahr 1899: auf Grund amtlicher und privater Unterlagen. Bromberg: Dittmann. 1899.
- Adressbuch nebst allgemeinem Geschäfts-Anzeiger von, Bromberg und dessen Vororten auf das Jahr (1917). Adressbuch nebst allgemeinem Geschäfts-Anzeiger von Bromberg und dessen Vororten auf das Jahr 1917: auf Grund amtlicher und privater Unterlagen. Bromberg: Dittmann.
- Bręczewska-Kulesza Daria, Derkowska-Kostkowska Bogna, Wysocka A (2003). Ulica Gdańska. Przewodnik historyczny. Bydgoszcz: Wojewódzki Ośrodek Kultury w Bydgoszczy. ISBN 8386970103.
- Jastrzębska-Puzowska, Iwona (2000). Poglądy artystyczne i twórczość bydgoskiego architekta Fritza Weidnera. Materiały do dziejów kultury i sztuki Bydgoszczy i regionu. zeszyt 5. Bydgoszcz: Pracownia Dokumentacji i Popularyzacji Zabytków Wojewódzkiego Ośrodka Kultury w Bydgoszczy.
Bibliography
- (in Polish) Jastrzębska-Puzowska Iwona: Poglądy artystyczne i twórczość bydgoskiego architekta Fritza Weidnera. [w.] Materiały do dziejów kultury i sztuki Bydgoszczy i regionu. zeszyt 5. Pracownia Dokumentacji i Popularyzacji Zabytków Wojewódzkiego Ośrodka Kultury w Bydgoszczy. Bydgoszcz 2000
- (in Polish) Bręczewska-Kulesza Daria, Derkowska-Kostkowska Bogna, Wysocka A., [i inni]: Ulica Gdańska. Przewodnik historyczny, Bydgoszcz 2003
