Piero Portaluppi
Piero Portaluppi (19 March 1888 – 6 July 1967) was an Italian architect.[1]
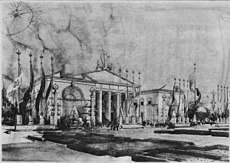
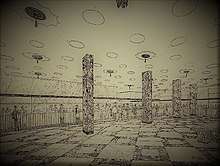
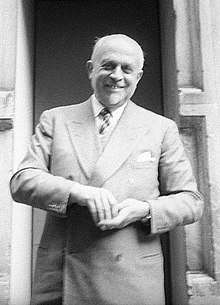
Biography
Pietro (called Piero) Portaluppi was born in Milan, son of the engineer Luisa Gadda e Oreste.
He graduated in 1905 from the Istituto tecnico Carlo Cattaneo and registered at the Politecnico, studying with Enrico Agostino Griffini and Carlo Calzecchi. During this time, he worked as a caricaturist with the satirical newspapers Il Babau, A quel paese, and Il Guerin Meschino.
In September 1910, he graduated as an architect and won the Gold Medal of the College of Engineers and Architects of Milan, as its laureate. For the electrical company Conti, he worked on hydroelectric plants, mostly located in Formazza. The most famous are in Verampio (1912–1917), Valdo (1920–1923), Crevoladossola (1923–1924), and Cadarese (1925–1929). For the Azienda Electrica Municipale di Milano, he designed the plant of Grosio (1918–1920).
During the First World War, Portaluppi worked for the military in the Veneto and Friuli Regions. He resumed his professional activity after the war, rebuilding la Pinacoteca di Brera, the villa Fossati, and the Casa degli Atellani in Corso Magenta, the home of Ettore Conti. Conti introduced Portaluppi to Milan's high society and started to have the city's most important families as clients such as Borletti, Fossati, Venti and Crespi, Angelo Campiglio, and Mino Brughera. In 1920, Portaluppi designed two projects that are viewed as emblematic of his architecture: the skyscraper S.K.N.E. for the area of Allabanuel, and an utopian city, Hellytown.
Other projects during this period were the Palazzo della Banca Commerciale Italiana (1928–1932), the Planetarium Hoepli (1929–1930), residential buildings for the Buonarroti-Carpaccio-Giotto family (1926–1930), the house Crespi on corso Venezia (1927–1930), and the palazzo Crespi on piazza Crispi (1928–1932). He designed the Italian Pavilion for the Universal Exposition in Barcelona in 1929.
Between 1934 and 1938, he work on the historic restoration of the Church of Santa Maria delle Grazie and he continued that work after the war. Among his most important works are the Palazzo INA, piazza Diaz (1932–1937), the Villa Necchi Campiglio (1932–1935),[2] and the palazzo Ras on via Torino (1935–1938).
Following the Second World War, he devoted himself increasingly to teaching and professional organizations. He continued to design and collaborated on later architectural projects with Gio Ponti (1956–1962).
In July 1913, Portaluppi married Lia Baglia. They had two children: Luisa and Oreste named Tuccio. His son Tuccio died in the Second World War. On 6 July 1967, Piero Portaluppi dies in his house on corso Magenta in Milan. In the 1950s he collaborated with several projects together with Gualtiero Galmanini[3].
The Villa Necchi Campiglio was a principal shooting location for Luca Guadagnino's film I Am Love (2009).
- RAS building, Milan (with Gio Ponti, Alberto Rosselli and Antonio Fornaroli). Photo by Paolo Monti, 1962.
_-_BEIC_6346553.jpg)
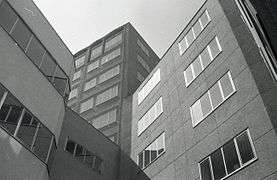
Art works
_vista_orizzontale.jpg)
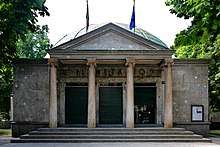
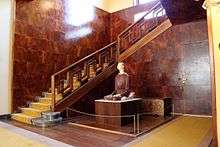
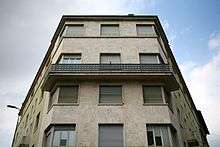
_-_BEIC_6346553.jpg)
Below are some of the main works by the architect Portaluppi, listed in chronological order.
- Headquarter Linificio e Canapificio Nazionale in via Ansperto in Milan (1919–25, 1936–38)
- Leonardo da Vinci house Atellani in corso Magenta, Milan (1919–21, 1943, 1946–52)
- Renovation of Pinacoteca di Brera (1919–50)
- Headquarter of Società Filatura Cascami Seta in via Santa Valeria, Milan (1920–24)
- Renovation of Casa Girola in via Broletto, Milan (1925, 1935)
- Albergo diurno Venezia in piazza Oberdan in Milan (1924–1926)
- Albergo della Formazza at Cascata del Toce (Verbania, 1922–23, 1925–29)
- Stabilimento della Società Ceramica Italiana, Laveno Mombello (Varese) (1924–26)
- Headquarter of Società Metallurgica Italiana in via Leopardi, Milan (1924–26)
- Sagrato Piazza del Duomo, Milan (1926–29, 1964)
- Palazzo della società Buonarroti-Carpaccio-Giotto, corso Venezia, Milan (1926–1930)
- Casa Crespi in corso Venezia, Milan (1927–1930)
- Palazzo Crespi in corso Matteotti, Milan (1928–32, con Cesare Chiodi)
- Palazzo della Banca Commerciale Italiana (1928–1932)
- Casa d'appartamenti Bassanini in viale Coni Zugna and via Foppa (Milan, 1928–29, 1930–34)
- Renovation of Fagianaia in parco reale of Monza and Golf Club Milano (1928–30)
- Italian Pavilion at the International Exhibition in Barcelona (1928–29)
- Planetario Hoepli in corso Venezia, Milan (1929–30)
- Case Radici-Di Stefano in via Aldrovandi, via Jan, Milano (1929–31)
- Renovation of Church of Santa Maria delle Grazie in Milan (1929–31, 1934–38).
- Palazzo dell'Istituto Nazionale delle Assicurazioni in piazza Diaz in Milano (1932–37)
- Casa del Sabato degli Sposi alla V Triennale di Milano (1932–33, with BBPR, Lucio Fontana, Umberto Sabbioni, Luigi Santarella, Pietro Chiesa).
- Villa Necchi Campiglio, in via Mozart in Milano (1932–35)
- Casa Corbellini-Wassermann in viale Lombardia in Milano (1934–1936)
- Casa Lentati, in via Telesio in Milano (1934–1936)
- Villa Crespi "Il Biffo", Merate (Lecco Lake Como) (1935–38)
- Edificio Ras (Palazzo Beltrade) in via Torino (1935–38)
- Casa e Studio Portaluppi, in via Morozzo della Rocca in Milano (1935–1939)
- Museum Arengario (1937-42, 1950-56, with Enrico Agostino Griffini, Pier Giulio Magistretti, Giovanni Muzio)
- Cimitero Monumentale di Milano, Edicola Girola (1941) with sculptures of Giannino Castiglioni
- Transformation of convento di San Vittore and Museo della Scienza e della Tecnica of Milan (1947–53)
- Renovation of Ospedale Maggiore and of Università Statale of Milan (1949–70)
- Renovation of Castle of Arcimboldi called "la Bicocca" in viale Sarca in Milano (1952–54)
- Headquarters of Banco Ambrosiano in Piazza Ferrari 10 in Milan (1960–66), with the designer Gualtiero Galmanini
- Ras headquarters in Corso Italia in Milan (1956–62), with Gio Ponti
- Banco Ambrosiano headquarters in Piazza Ferrari 10 in Milan (1960–66), with Gualtiero Galmanini
Publications (in Italian)
- Piero Portaluppi, Aedilitia I, Bestetti e Tumminelli, Milano-Roma 1924.
- Piero Portaluppi, Marco Semenza, Milano com'è ora come sarà, Bestetti e Tumminelli, Milano-Roma 1927.
- Piero Portaluppi, Aedilitia II, Bestetti e Tumminelli, Milano-Roma 1930.
Links
- Gualtiero Galmanini
- Gio Ponti
References
- Piero Portaluppi – itinerari – Ordine degli architetti, P.P.C della provincia di Milano. Ordinearchitetti.mi.it. Retrieved on 3 July 2015.
- Villa Necchi Campiglio, Milan by Piero Portaluppi |. Catesthill.com (28 January 2014). Retrieved on 3 July 2015.
- Banco-ambrosiano/, Piero Portaluppi Foundation with the contribution of Mediobanca
External links
| Wikimedia Commons has media related to Piero Portaluppi. |
- Fondazione Portaluppi Artworks for Banco Ambrosiano by Portaluppi and Galmanini
- Piero Portaluppi Foundation Official site
- Catalogo della mostra Piero Portaluppi – Linea errante nell’architettura del Novecento
- Portaluppi, Piero entry (in Italian) in the Enciclopedia italiana