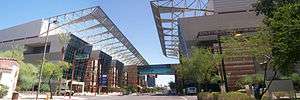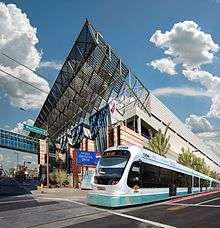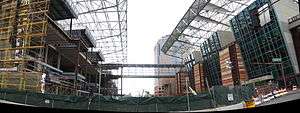Phoenix Convention Center
The Phoenix Convention Center is an events venue in Phoenix, Arizona. It opened in 1972 and hosts national and regional conventions and trade shows as well as consumer events and theatrical productions.
| Phoenix Convention Center | |
|---|---|
 | |

| |
| Address | 100 N. 3rd Street Phoenix, Arizona 85004 United States |
| Coordinates | 33°26′57.65″N 112°4′9.10″W |
| Owner | City of Phoenix, Phoenix Convention Center and Venues Department |
| Built | Original construction began in 1969 |
| Opened | First Opened in 1972 South Building opened 1985 North Building opened 2009 West Building opened 2006 |
| Renovated | South Building Renovated in 2008 |
| Enclosed space | |
| • Total space | 900,000 sq. ft. |
| • Exhibit hall floor | 312,500 sq. ft. |
| • Breakout/meeting | 150,000 sq. ft. |
| • Ballroom | 45,000 sq. ft. |
| Parking | 8000 spaces |
| Public transit access | Convention Center |
| Website | |
| Official Site | |
History

The concept for a performing arts auditorium developed as early as 1959. At that time, cultural and theatrical events were being held in outdated high school auditoriums. It was determined that the Phoenix metropolitan area would benefit, not only from having an entertainment facility, but also from a facility that could accommodate regional and national convention business.
A citizens group was formed in the early 1960s to study the development of a convention center and the idea for Phoenix Civic Plaza became reality. In 1963, in order to finance construction, the non-profit Phoenix Civic Plaza Building Corporation was created. On April 15, 1969, the city of Phoenix and Phoenix Civic Plaza Building Corporation signed legal agreements for the initial construction of the convention center.
The Phoenix Civic Plaza Department was created in November 1969 to oversee the operational aspects of the construction, purchase equipment and hire and train staff. Construction of Phoenix Civic Plaza began the same year and was completed in 1972 at a cost of $28 million and occupying 16.5 acres (67,000 m2). The original project included Phoenix Symphony Hall, which opened at the same time.
Six years later, the demand for additional space created a need for expansion. During that time, several conventions were bumped because of previous commitments and conflicting dates. When construction was completed in 1985, Phoenix Civic Plaza had more than doubled its available space to over 300,000 square feet (28,000 m2).
In the mid-1990s Phoenix Convention Center embarked on a $32 million renovation project to update and enhance its image and keep the facility competitive for convention and trade show business.
Recent expansion

A multi-phased $600 million expansion project has nearly tripled the size of the Phoenix Convention Center, making it one of the top 20 convention venues in North America. Phase I opened in 2006, with Populous as the design architect and Leo A. Daly as the prime and managing architect. Populous served as both design architect and architect of record for Phase II of the expansion, which was completed in 2008.
The design of the new convention center aims to reference the unique Arizona landscape. Steel canopies extend over third Street to create shade. The large glass and stone atrium in the West Building represents the unique angles and light of an Arizona slot canyon. Colors, textures and finishes capture the warm hues of the Sonoran Desert and the cool tones of an Arizona desert sky.
External links
| Wikimedia Commons has media related to Phoenix Convention Center. |