Istanbul Sapphire
Istanbul Sapphire, or Sapphire, is a skyscraper located in the central business district of Levent in Istanbul, Turkey.
| Istanbul Sapphire | |
|---|---|
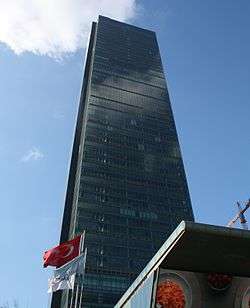 A view of the tower from Büyükdere Avenue | |

| |
| General information | |
| Status | Complete |
| Type | Residential |
| Location | Büyükdere Avenue, Levent, Istanbul, Turkey |
| Coordinates | 41°5′6.28″N 29°0′21.96″E |
| Opening | 4 March 2011[1] |
| Cost | US$150,000,000 |
| Height | |
| Antenna spire | 261 m (856 ft) |
| Roof | 238 m (781 ft) |
| Technical details | |
| Floor count | 54 (above ground) 10 (below ground) 64 (total) |
| Floor area | 165,139 m2 (1,777,540 sq ft)[2] |
| Design and construction | |
| Architect | Tabanlıoğlu Architects |
| Developer | Kiler GYO |
| References | |
| [3] | |
It was Istanbul's and Turkey's tallest skyscraper between 2010 and 2016, and the 4th tallest building in Europe when its construction was completed in 2010.[3] Sapphire rises 54 floors above ground level, and has an above-ground roof height of 238 meters: the building has an overall structural height of 261 meters including its spire, which is part of the design and not a radio antenna.[3] Designed by Tabanlıoğlu Architects, it is a shopping and luxury residence mixed-use development managed by Kiler GYO.[3] It is also the country's first ecological skyscraper.
As of 2019, Istanbul Sapphire is the 4th tallest skyscraper in Istanbul and Turkey, behind Metropol Istanbul Tower 1[4][5][6][7] (70 floors / 301 metres including its twin spires) in the Ataşehir district on the Asian side of the city; and the Skyland Istanbul Towers 1 and 2[8][9] (2 x 70 floors / 293 metres), located adjacent to Türk Telekom Stadium in the Seyrantepe quarter of the Sarıyer district, on the European side.
History and architecture
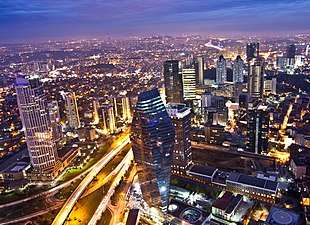

Istanbul Sapphire was designed by Tabanlıoğlu Architects as a high-tech structure which consists of 64 floors (54 above-ground and 10 basement floors), communal living floors, extensive parking spaces, a large shopping mall, and 47 floors for residential use.[3]
There are special floors with private gardens between every 3 floors, and every 9 floors are separated from each other by a communal living area or mechanical floors.[3] Design of the gardens are proposed with a number of alternatives and the consistency of garden maintenance is under the residence management company’s responsibility.
Turkey's deepest excavated construction pit
The foundation pit excavated for the project – 42.5 meters deep – is the deepest foundation pit excavated for any structure in Turkey.
Construction work
Construction of the project began in 2006 and was completed in 2010.[3] The building's official opening ceremony took place on 4 March 2011.[1]
The project is built on a land plot of 11,339 m2 and has an overall total construction area of 157,800 m2, which includes a 35,000 m2 shopping mall.
Companies
The companies involved in the development and construction of the project have included thus far:
- Kiler GYO (investor and developer)
- Güney Turizm (Mustafa Tatlıcı, owner of the plot)
- Biskon Yapı (construction subsidiary of Kiler Holding and the project's main construction company)
- Demsar İnşaat (project's sub-contractor for the structural construction of the skyscraper)
- Tabanlıoğlu Architects (the project's architectural design firm)
- Ruscheweyh Consult GmbH (consulting firm with expertise in wind loads on buildings and structures)
Gallery
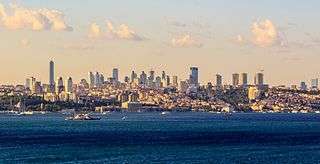
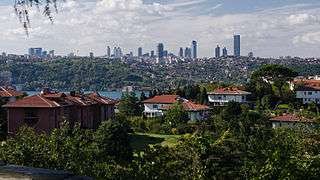
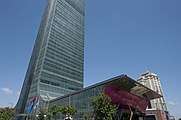 Sapphire building during construction
Sapphire building during construction Sapphire building From Southwest side
Sapphire building From Southwest side Sapphire building From Northwest side
Sapphire building From Northwest side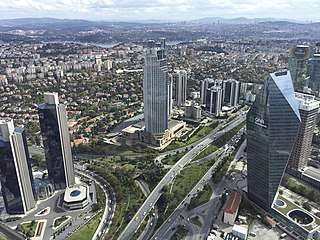 Sapphire Building View of neighbourhood
Sapphire Building View of neighbourhood Sapphire Building View of neighbourhood
Sapphire Building View of neighbourhood
See also
References
- "Emlak Haberleri: "Istanbul Sapphire 4 Mart'ta açılıyor"". Archived from the original on 2011-03-08. Retrieved 2011-03-03.
- "Sapphire Tower". Skyscraper Center. CTBUH. Retrieved 14 November 2017.
- Emporis: Istanbul Sapphire
- "Metropol Istanbul".
- "Image of Metropol Istanbul Towers".
- "Aerial (drone) view of Metropol Istanbul".
- "Aerial (drone) view of Metropol Istanbul".
- "Skyland Istanbul".
- "Image of Skyland Istanbul Towers".
External links
| Wikimedia Commons has media related to Istanbul Sapphire. |
| Preceded by İşbank Tower 1 |
Tallest Building in Istanbul 2010—2017 261 m |
Succeeded by Skyland Residence Tower |
| Preceded by İşbank Tower 1 |
Tallest Building in Turkey 2010—2017 261 m |
Succeeded by Skyland Residence Tower |