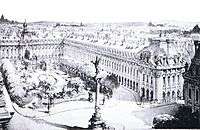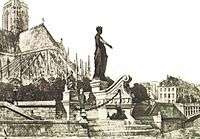Henri Deverin
Joseph-Henri Deverin (1846-1921) was a French architect and urban planner. He was the chief architect of historic monuments.
Joseph-Henri Deverin | |
|---|---|
| Born | 1846 |
| Died | 1921 |
| Nationality | French |
| Occupation | Architect |
| Known for | Proposed reconstruction of the Palais-Royal |
Life
Joseph-Henri Deverin was born in 1846. In 1865 he was admitted to the École des Beaux-Arts.[2] He studied under Daumet and de Lisch.[3] He built some townhouses in Paris.[2] The townhouse at 68 rue Ampère, which he designed and the engineer Weyher built around 1880, has been registered as a historic monument. It has a neo-Gothic facade and interior, and is one of the last of the tall buildings in the rue Ampère from the 19th century.[4]
In 1877 Deverin joined the Department of Historic Monuments, and in 1897 became a departmental chief architect. He worked in the departments of Vienne, Deux-Sèvres and Vendée (1897-1917) and in Loire-Atlantique (1898). His main works were Porte Saint-Jacques, Parthenay and the churches of Saint-Jouin-de-Marnes, Airvault and Oiron in Deux-Sèvres. He also restored several buildings in Vienne and Loire-Inférieure after the Department of Historic Monuments was reorganized in 1897.[3]
Deverin retired in 1919 and died in 1921.[3]
Proposals
The Palais-Royal ward had become stagnant after the depression of the 1880s, visited by few tourists.[5] In 1900 a major fire destroyed the Comédie-Française. The Palais-Royal was destroyed and then restored for the twentieth time.[6] To bring the ward back to life, Deverin proposed to extend the Rue Vivienne through the palace to intersect the Rue de Rivoli in front of the Conseil d'Etat.[7][lower-alpha 1]
Deverin also wanted to change the buildings and build extensions incorporating the style of the Cour Napoléon or Carousel. This project would join the architecture of the Palais-Royal to the Louvre of Hector Lefuel. This project was ultimately not carried out.
Henri Deverin also proposed to implement a statue representing the city of Paris behind the apse of Notre Dame de Paris.[8][lower-alpha 2] This project was also rejected.
Gallery
 Project for reconstruction of the Palais-Royal by Henri Deverin.
Project for reconstruction of the Palais-Royal by Henri Deverin. Another project for reconstruction of the Palais-Royal by Henri Deverin.
Another project for reconstruction of the Palais-Royal by Henri Deverin. Project for a monument representing the city of Paris behind Notre-Dame-de-Paris.
Project for a monument representing the city of Paris behind Notre-Dame-de-Paris.
Bibliography
- Deverin, Henri (1891). L'Art kmer, conférence faite le 18 avril 1891 à l'Union syndicale des architectes français, par Henri Deverin,... impr. de E. de Soye et fils. Retrieved 2013-05-27.
- Deverin, Henri (1895). Reves & réminiscences d'architecture pittoresque France & Italie. Aulanier & Cie. Editeurs. Retrieved 2013-05-27.
- Deverin, Henri (1902). L'Hôtel de ville au Château de Nantes, notice et dessins: par Henri Deverin,... A. Dugas. Retrieved 2013-05-27.
- Deverin, Henri (1905). La Résurrection du Palais-Royal. Exposé d'un projet (1896-1905) présenté par Henri Deverin,... impr. Humbert-Droz. Retrieved 2013-05-27.
- Deverin, Henri; Daumet, Honoré (1910). Petite histoire d'un atelier, 1862-1911: accompagnée d'une lettre autographe de Monsieur Daumet. Association amicale Atelier Daumet. Retrieved 2013-05-27.
- Deverin, Henri (1910). Esquisse d'un monument funéraire et triomphal à ériger à la gloire des aviateurs: notice et dessins. Moreau frères. Retrieved 2013-05-27.
- Deverin, Henri (1911). 100 plans types de constructions urbaines pour l'utilisation de terrains variés: avec avertissement explicatif. Librairie générale de l'architecture et des arts décoratifs, Ch. Massin, éditeur. Retrieved 2013-05-27.
References
Notes
- Eugène Hénard also wanted to bring traffic through the Palais-Royal, making it the location of the intersection of two major new avenues.[7]
- The Ile-de-France square was built at this location, under which the crypt of the Deportees was dug.
Citations
- Bouvier 2004, p. 310.
- Joseph-Henri Deverin: Médiathèque.
- Hôtel particulier: Monuments historiques.
- Nord 2005, p. 254.
- Hénard 1982, p. 143.
- Nord 2005, p. 256.
- Christ 1977, p. 36.
Sources
- Bouvier, Beatrice (2004). "DEVERIN, Henri, Joseph". L'édition d'architecture á Paris au XIXe siécle: les maisons Bance et Morel et la presse architecturale. Librairie Droz. ISBN 978-2-600-00879-2. Retrieved 2013-05-27.CS1 maint: ref=harv (link)
- Christ, Yvan (1977). Paris des utopies. Balland. Retrieved 2013-05-27.CS1 maint: ref=harv (link)
- Hénard, Eugène (1982). Études sur les transformations de Paris et autres écrits sur l'urbanisme. L'Équerre.CS1 maint: ref=harv (link)
- "Hôtel particulier". Monuments historiques. Retrieved 2013-05-27.
- "Joseph-Henri Deverin (1846-1921)". La Médiathèque de l'architecture et du patrimoine. Ministry of Culture. Archived from the original on 2008-12-04. Retrieved 2013-05-27.
- Musée Carnavalet (1988). Le Palais Royal: exposition Musée Carnavalet, 9 mai-4 septembre 1988. Edition Paris-Musées. ISBN 978-2-901414-30-8. Retrieved 2013-05-27.CS1 maint: ref=harv (link)
- Nord, Philip G. (2005). The Politics Of Resentment: Shopkeeper Protest In Nineteenth-century Paris. Transaction Publishers. p. 254. ISBN 978-1-4128-3843-6. Retrieved 2013-05-27.CS1 maint: ref=harv (link)