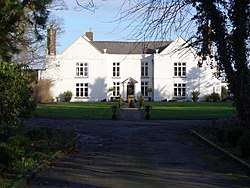Hassall Hall
Hassall Hall is a former manor house to the east of the village of Hassall, Cheshire, England. The house dates from the 17th century, and was re-fronted in the 19th century.[1] It has since been divided into two houses. It is constructed in rendered brick and has a slate roof.[2] The house has an H-plan.[1] The entrance front is symmetrical, in two storeys, with five bays. The central three bays are recessed and the middle bay contains a doorway. The doorway is flanked by Tuscan pillars, and above the door is an open pediment enclosing a fanlight. The houses are recorded in the National Heritage List for England as a designated Grade II* listed building.[2]

Hassall Hall
References
- de Figueiredo, Peter; Treuherz, Julian (1988), Cheshire Country Houses, Chichester: Phillimore, p. 239, ISBN 0-85033-655-4
- Historic England, "Hassall Hall and Hassall Hall Farmhouse (1161774)", National Heritage List for England, retrieved 18 August 2013
This article is issued from Wikipedia. The text is licensed under Creative Commons - Attribution - Sharealike. Additional terms may apply for the media files.