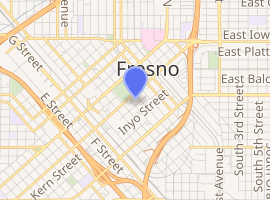Golden State County Plaza
Golden State County Plaza is a 21-story, 66.5 m (218 ft) office high-rise in Fresno, California. When completed in 1964 by Fresno-born developer, Del Webb, the building was a mixed-use project that included commercial offices with Del Webb's Towne House hotel situated on the upper floors.[3] The building now houses several Fresno County Government offices,[4] and it is currently the third tallest in the city.
| Golden State County Plaza | |
|---|---|

| |
| Former names | Del Webb's Towne House |
| Alternative names | The Del Webb Center Fresno County Plaza Del Webb Towne House |
| General information | |
| Type | Commercial offices Government offices |
| Architectural style | Modernism |
| Location | 2220 Tulare Street Fresno, California |
| Coordinates | 36.7352°N 119.7869°W |
| Construction started | 1962 |
| Completed | 1964 |
| Height | |
| Antenna spire | 78.6 m (258 ft) |
| Roof | 66.5 m (218 ft) |
| Technical details | |
| Floor count | 21 |
| Lifts/elevators | 5 |
| Design and construction | |
| Architect | Flatow, Moore, Bryan and Fairburn |
| Developer | Del Webb |
| References | |
| [1][2] | |
The building was designed by Flatow, Moore Bryan and Fairburn and built by Del Webb's construction company the Del E. Webb Corporation.[5]
See also
References
- Golden State County Plaza at Emporis
- "Golden State County Plaza". SkyscraperPage.
- "Del Webb Corporation: Company History". Funding Universe. 2012. Retrieved 13 May 2012.
- "Fresno County Departments". County of Fresno. 2012. Retrieved 13 May 2012.
- "Webb Spinner 1963-1964" (PDF).
This article is issued from Wikipedia. The text is licensed under Creative Commons - Attribution - Sharealike. Additional terms may apply for the media files.