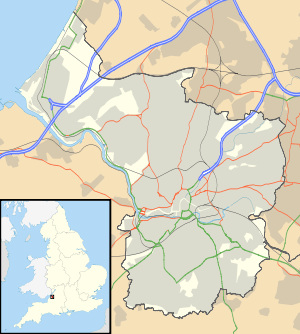Dowry Square
It was laid out in 1727 by George Tully and building continued until 1750. The houses are three-storeyed with attics, simply detailed and with channelled pilasters to the party walls.[1]
 Nº4 Dowry Square, viewed through the gardens in the centre of the square | |
 | |
| Location | Bristol, England |
|---|---|
| Coordinates | 51.4511°N 2.6201°W |
Dowry Square is in the Hotwells area of Bristol.
In 1799 Dr Thomas Beddoes opened a laboratory in Dowry Square as the Pneumatic Institution[2] where he worked with Sir Humphry Davy.[3]
Architecture
Many of the buildings have been designated by English Heritage as grade II* or II listed buildings.
- No 1 (grade II) [4]
- No 2 (grade II) [5]
- No 3 (grade II) [6]
- No 4 (grade II*) [7]
- No 5 (grade II) [8]
- No 6 (grade II*) [9]
- No 8 (grade II) [10]
- No 9 (grade II*) [11]
- No 7 (grade II*) [12]
- No 10 (grade II*) [13]
- No 11 (grade II*) [14]
- No 12 (grade II*) [15]
- No 13 (grade II) [16]
- Nos 14&15 (grade II) [17]
- No 16 York House (grade II) [18]
- K6 Telephone Kiosk (grade II) [19]
- Plinth and railings around Dowry Square gardens (grade II) [20]
References
| Wikimedia Commons has media related to Dowry Square. |
- Burrough, THB (1970). Bristol. London: Studio Vista. ISBN 0-289-79804-3.
- Levere, Trevor H (July 1977). "Dr Thomas Beddoes and the Establishment of His Pneumatic Institution: A Tale of Three Presidents". Notes and Records of the Royal Society of London. 32 (1): 41–49. doi:10.1098/rsnr.1977.0005. PMID 11615622.
- "Famous Bristolians". Visit Bristol. Retrieved 2007-05-17.
- "No.1 and attached front basement railings". historicengland.org.uk. Retrieved 2007-05-17.
- "No.2 and attached front basement railings". historicengland.org.uk. Retrieved 2007-05-17.
- "No.3 and attached front basement railings". historicengland.org.uk. Retrieved 2007-05-17.
- "No.4 and attached basement area railings and piers". historicengland.org.uk. Retrieved 2007-05-17.
- "No.5 and attached front basement railings". historicengland.org.uk. Retrieved 2007-05-17.
- "No.6 and attached basement area railings and piers". historicengland.org.uk. Retrieved 2007-05-17.
- "No.8 and attached front basement railings". historicengland.org.uk. Retrieved 2007-05-17.
- "No.9 and attached basement area railings and piers". historicengland.org.uk. Retrieved 2007-05-17.
- "No.7 and attached basement area railings and piers". historicengland.org.uk. Retrieved 2007-05-17.
- "No.10 and attached basement area railings and piers". historicengland.org.uk. Retrieved 2007-05-17.
- "No.11 and attached basement area railings and piers". historicengland.org.uk. Retrieved 2007-05-17.
- "No.12 and attached basement area railings and piers". historicengland.org.uk. Retrieved 2007-05-17.
- "No.13 and attached front basement railings". historicengland.org.uk. Retrieved 2007-05-17.
- "Nos.14&15 and attached front area railings". historicengland.org.uk. Retrieved 2007-05-17.
- "No.16 York House and attached front area railings". historicengland.org.uk. Retrieved 2007-05-17.
- "K6 telephone kiosk". historicengland.org.uk. Retrieved 2007-05-17.
- "Plinth and railings around Dowry Square gardens". historicengland.org.uk. Retrieved 2007-05-17.
This article is issued from Wikipedia. The text is licensed under Creative Commons - Attribution - Sharealike. Additional terms may apply for the media files.