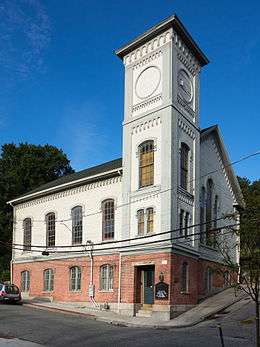Charles P. Hartshorn
Charles P. Hartshorn (1833-1880) was an American architect practicing in Providence, Rhode Island. He was a popular designer there in the decade immediately following the Civil War.
Charles Payton Hartshorn | |
|---|---|
 | |
| Born | July 31, 1833 |
| Died | August 13, 1880 |
| Nationality | United States |
| Occupation | Architect |
| Practice | C. P. Hartshorn, Hartshorn & Wilcox |
| Buildings | Home for Aged Women, Ray Hall, Congdon Street Baptist Church, Wayland Building, Union Baptist Church |

Life
Hartshorn was born in 1833 in Norfolk, Virginia, to parents of Rhode Island ancestry. When he was very young, his parents moved back north to Providence. As a young man, he decided to become an architect. He entered the office of Tallman & Bucklin, then Providence's leading architects. When designer Thomas A. Tefft left the firm in 1851, Hartshorn continued his education with him.[1] After Tefft's death, Hartshorn set out on his own. In 1873 he partnered with Charles F. Wilcox.[2] Hartshorn & Wilcox lasted until the end of 1879, briefly before Hartshorn's death in 1880.[3]
In 1865 he was married to Helen Almira Stone, who died in 1897. The two had a single daughter.[3]
At the time of his death, he was secretary of the Rhode Island Chapter of the AIA.[3]
Architectural works
C. P. Hartshorn, c.1859-1873
| Year | Building | Address | City | State | Notes | Image | Reference |
|---|---|---|---|---|---|---|---|
| 1859 | Teste Block | 88 Dorrance St | Providence | Rhode Island |  | [4] | |
| 1864 | Providence Home for Aged Women | 75 East St | Providence | Rhode Island | [4] | ||
| 1864 | Ray Hall | Butler Hospital | Providence | Rhode Island | Altered. | [5] | |
| 1867 | Henry B. and Royal P. Gladding Houses | 258-260 Broadway | Providence | Rhode Island |  | [4] | |
| 1867 | George T. Mitchell House | 7 Barnes St | Providence | Rhode Island | [4] | ||
| 1868 | George P. Calder House | 408-410 Broadway | Providence | Rhode Island |  | [4] | |
| 1870 | Olney Street Unitarian Church | Olney St | Providence | Rhode Island | Demolished. | [3][6] | |
| 1872 | Joseph Davol House | 48 Parkis Ave | Providence | Rhode Island | [7] | ||
Hartshorn & Wilcox, 1873-1879
| Year | Building | Address | City | State | Notes | Image | Reference |
|---|---|---|---|---|---|---|---|
| 1874 | Congdon Street Baptist Church | 15 Congdon St | Providence | Rhode Island |  | [4] | |
| 1874 | Wayland Building | 128 N Main St | Providence | Rhode Island |  | [4] | |
| 1875 | Fourth Baptist Church | Howell St | Providence | Rhode Island | Remodeling, demolished. | [8] | |
| 1876 | Union Baptist Church | 10 East St | Providence | Rhode Island | [4] | ||
| 1877 | Charles Ackerman Duplex | 61-63 Chapin Ave | Providence | Rhode Island | [9] | ||
References
- Jordy, William H. and Christopher P. Monkhouse. Buildings on Paper: Rhode Island Architectural Drawings 1825-1945. 1982.
- Industries and Wealth of the Principal Points in Rhode Island. 1892.
- New England Families: Genealogical and Memorial. Ed. William Richard Cutter. Vol. 3. 1914.
- Woodward, Wm. McKenzie. Providence: A Citywide Survey of Historic Resources. 1986.
- Historic and Architectural Resources of the East Side, Providence: A Preliminary Report. 1989.
- Greene, Welcome Arnold. The Providence Plantations for 250 Years. 1886.
- Woodward, Wm. McKenzie. PPS/AIAri Guide to Providence Architecture. 2003.
- Cady, John Hutchins. The Civic and Architectural Development of Providence, 1636-1950. 1957.
- PPS Records for 61-63 Chapin Avenue. 2007.