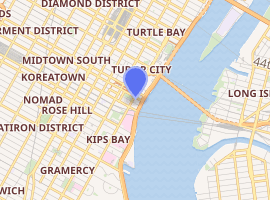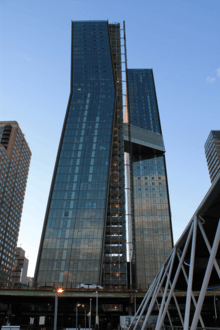American Copper Buildings
American Copper Buildings (originally known as 626 First Avenue) is a dual-tower residential skyscraper in the Murray Hill neighborhood of Manhattan in New York City. The building was developed by JDS Development and Largo and was designed by SHoP Architects.[2] The building is one of several major collaborations between JDS and SHoP; others include 111 West 57th Street, also in Manhattan,[3] as well as 9 DeKalb Avenue in Brooklyn.[4]
| American Copper Buildings | |
|---|---|
.jpg) View from East River, 2017 | |

| |
| General information | |
| Status | Complete |
| Type | Residential |
| Location | 626 First Avenue Kips Bay |
| Completed | 2017[1] |
| Management | JDS Development Largo Investments |
| Height | |
| Roof | 540 feet (160 m) (West tower) 470 feet (140 m) (East tower) |
| Technical details | |
| Floor count | 48 |
| Floor area | 824,000 square feet (76,600 m2) |
| Design and construction | |
| Architect | SHoP Architects |
History
The site the two towers occupy was originally a 6.4-acre (2.6 ha) lot that hosted a Consolidated Edison power plant. When the lot was owned by Sheldon Solow, the plant was razed, and Solow paid to have the land cleaned. He later sold the plot to JDS and Largo in 2013 for $172 million. JDS and Largo secured a loan from Cornerstone Real Estate Advisors to purchase the land.[1] Solow's plans for the site involved a seven-tower, $4 billion complex designed by Skidmore, Owings & Merrill. The SOM plan would also have included a park and a public school, as well as an adjacent public space designed by American architect Richard Meier.[5] Solow later changed his plans to a twin-tower structure, which JDS and Largo preserved, although with a new architect.[6]
Construction began on the site in mid-2014, and the copper cladding was first applied in mid-2015.[7] As of late 2015, the towers were nearly topped-out, and installation of the bridge between the two towers began in January 2016.[8][9] A website for the project appeared in April 2016, and the name of the towers was changed from 626 First Avenue to the American Copper Buildings.[10] In December 2016, the project received a $500 million senior mortgage from American International Group along with a $160 million mezzanine loan from Apollo Global Management and SL Green Realty.[11]
The two separate structures did not open at the same time for renters, with the first opening in April 2017 and the other set to open in late 2018.[12] A cafe called Hole in the Wall opened in the building's base in June 2019.[13]
Design and construction

The exterior of the building is clad in copper. This metal cladding is similar to other SHoP-designed buildings, such as Barclay's Center. As of April 2016, the copper exterior has begun to patina, and the structures will eventually change color entirely.[14] The two towers are designed such that they appear to "dance" with each other.[1] They are also connected by a bridge approximately 300 feet from the ground, which will be three levels in height.[15] The taller tower will be 540 feet in height, and the shorter tower will be 470 feet tall.[2]
Skybridge
The two towers are connected by a skybridge which will include amenities for residents. According to the developers, it is the first such bridge constructed in Manhattan in eighty years.[14]
Resilience
While the buildings’ parcel was for sale during Hurricane Sandy, rainfall turned an onsite pit into a “small lake”.[16] The building was therefore developed with precautions against floods and extreme weather caused by climate change. In the event of power loss caused by a storm, there are five emergency generators to power the buildings’ eight passenger and two freight elevators and to provide power to tenants’ refrigerators and a single outlet in each apartment for an indefinite period of time.[16]
Architectural choices were also informed by potential floods. Lobby walls utilize stone (as opposed to wood) and the buildings’ copper covering does not begin until approximately 20 feet off the ground, preventing potential damage from high waters.
Usage
The building is residential, and includes 761 rental units.[17] Twenty percent of the units in the two towers are designated affordable, with the remaining eighty percent available at market.
The building is split between 725,000 square feet of residential space, 94,700 square feet of amenities and facilities for residents, and a small 4,100 square foot retail complex on the ground floor.[8]
Amenities
The bridge connecting the development's two towers includes a pool and a lounge for residents. The building includes a squash court and a gym with views of the East River.[17] Other amenities are concentrated on the top of the east tower, with the top of the west tower reserved for mechanical space.[18]
See also
References
- Stulberg, Ariel (December 4, 2015). "Developers swapping penthouses for top floor amenities". The Real Deal. Retrieved February 25, 2016.
- Hylton, Ondel (July 13, 2015). "New Video Reveals How SHoP's 626 First Avenue Will Dance into Midtown's East River Skyline". 6sqft. Retrieved February 25, 2016.
- "111 West 57th Street - JDS Development Group". JDS Development Group. Retrieved May 28, 2015.
- "340 Flatbush Ave Ext. Revealed, Brooklyn's First Supertall Skyscraper". Retrieved November 12, 2015.
- Bagli, Charles V. (August 19, 2013). "Prime Lot, Empty for Years (Yes, This Is Manhattan)". The New York Times. Retrieved February 25, 2016.
- Dailey, Jessica (February 13, 2013). "800-Unit Apartment Complex To Rise In First Avenue Mud Pit". Curbed. Retrieved March 4, 2016.
- Wilson, Reid (July 15, 2015). "Cladding Appears At 626 First Avenue, Twin-Towered Development Rising in Murray Hill". YIMBY. Retrieved February 25, 2016.
- Baird-Remba, Rebecca (December 2, 2015). "JDS' Apartment Towers Rise at 626 First Avenue". YIMBY. Retrieved February 25, 2016.
- Mitanis, Marcus (January 11, 2016). "Sky Bridge Installation Begins at SHoP's 626 First Avenue". Skyrise Cities. Retrieved February 25, 2016.
- Plitt, Amy (April 20, 2016). "SHoP's Bendy Kips Bay Rentals Get a New Name, Interior Renders". Curbed. Retrieved April 20, 2016.
- Morris, Keiko (December 22, 2016). "Developers of American Copper Buildings Secure $660 Million in Financing". Wall Street Journal.
- Paletta, Anthony (January 1, 2018). "The American Copper Buildings: NYC's performance art project". The Real Deal. Retrieved May 14, 2018.
- Dai, Serena (June 17, 2019). "A Sleek New Australian Cafe Opens in a Sleepy Part of Murray Hill". Eater. Retrieved June 18, 2019.
- Bindelglass, Evan (April 21, 2016). "JDS and SHoP Show Off Skybridge at American Copper Buildings, 626 First Avenue". YIMBY. Retrieved April 21, 2016.
- "Feature> In and Outdoors: Increasing urban populations demand innovative green spaces". The Architect's Paper. February 11, 2011. Archived from the original on February 13, 2016. Retrieved February 25, 2016.
- W. Dunlap, David (January 26, 2017). "Building to the Sky, With a Plan for Rising Waters". The New York Times. Retrieved January 27, 2017.
- Fishbein, Rebecca (September 17, 2015). "Introducing New York City's Very Own Leaning Tower Of Pisa". The Gothamist. Archived from the original on January 15, 2016. Retrieved February 25, 2016.
- McConnon, Aili (December 3, 2015). "A Penthouse for Everyone: Developers Reserve Top Floors for Shared Amenities". The Wall Street Journal. Retrieved February 25, 2016.