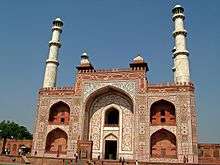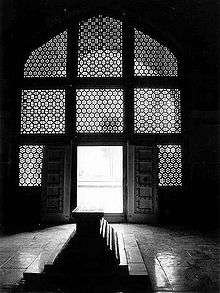Akbar's tomb
Akbar's tomb is the tomb of the Mughal emperor, Akbar and an important Mughal architectural masterpiece. It was built in 1604–1613 and is situated in 119 acres of grounds in Sikandra, a suburb of Agra, Uttar Pradesh, India.
History


The tomb's construction was completed by his son prince Salim also called Jahangir. Akbar planned the tomb and selected a suitable site for it. After his death, Akbar's son Jahangir completed the construction in 1605–1613. During the Islamic ruler Aurangzeb's time, the rebellious Jats rose against him under the leadership of Raja Ram Jat, they took the control of Agra fort after defeating Mughal forces. Mughal prestige suffered a further blow when Jats ransacked Akbar's intricate tomb, plundered and looted all the beautiful gold, jewels, silver and carpets, whilst destroying other things. He even, in order to avenge his father Gokula's death, plundered Akbar's tomb, looted it, opened Akbar's grave and dragged Akbar's bones. Aurangzeb was so furious that he captured Raja ram and got him killed mercilessly. [1][2][3][4][5]
The Tomb has suffered a lot, until extensive repair was carried out by the British under Lord Curzon.
Location
It is located at Sikandra, in the suburbs of Agra, on the Mathura road (NH2), 8 km west-northwest of the city center. About 1 km away from the tomb, lies Mariam's Tomb, the tomb of Mariam-uz-Zamani, wife of the Mughal Emperor Akbar and the mother of Jahangir.[6]
Architecture
The south gate is the largest, with four white marble chhatri-topped minarets which are similar to (and pre-date) those of the Taj Mahal, and is the normal point of entry to the tomb. The tomb itself is surrounded by a walled enclosure 105 m square. The tomb building is a four-tiered pyramid, surmounted by a marble pavilion containing the false tomb. The true tomb, as in other mausoleums, is in the basement.[7]The buildings are constructed mainly from a deep red sandstone, enriched with features in white marble. Decorated inlaid panels of these materials and a black slate adorn the tomb and the main gatehouse. Panel designs are geometric, floral and calligraphic, and prefigure the more complex and subtle designs later incorporated in Itmad-ud-Daulah's Tomb.[8][9]
_of_main_Cenotaph.jpg)
Architectural details
- An unknown Lodi tomb in Akbar's Tomb complex
- Front Façade
- Circumferential Gallery around the cenotaph
- View of South Gate from Interior
 The Tomb of Akbar, c. 1905
The Tomb of Akbar, c. 1905 Main entrance of Akbar's Tomb complex from inside.
Main entrance of Akbar's Tomb complex from inside. Tomb ceiling details, Tomb of Akbar, Sikandra
Tomb ceiling details, Tomb of Akbar, Sikandra Inlay panels on the South Gate
Inlay panels on the South Gate Inlay detail
Inlay detail Calligraphy over the entrance to the main burial chamber.
Calligraphy over the entrance to the main burial chamber. True tomb of Akbar, at the basement of the tomb.
True tomb of Akbar, at the basement of the tomb.- Kanch Mahal, built by Jehangir, as a harem quarter later used as a hunting lodge.
 Inside work of Akbar's tomb
Inside work of Akbar's tomb
References
- ↑ Vīrasiṃha, 2006, "The Jats: Their Role & Contribution to the Socio-economic Life and Polity of North & North-west India, Volume 2", University of Michigan, Page 100-102.
- ↑ Edward James Rap;son, Sir Wolseley Haig and Sir Richard, 1937, "The Cambridge History of India", Cambridge University Press, Volume 4, pp.305.
- ↑ Waldemar Hansen, 1986, "The Peacock Throne: The Drama of Mogul India", Page 454.
- ↑ Reddy, 2005, "General Studies History for UPSC", Tata McGraw-Hill, Page B-46.
- ↑ Catherine Blanshard Asher, Catherine Ella Blanshard Asher, 1992, "Architecture of Mughal India - Part 1", Cambridge university Press, Volume 4, Page 108.
- ↑ "Remembering the Great Emperor". The Hindu. 27 October 2003.
- ↑ "Fascinating monuments, timeless tales". The Hindu. Chennai, India. 22 September 2003.
- ↑ Akbar's Tomb Archived 2010-06-19 at the Wayback Machine. Archnet.org.
- ↑ Akbar's Tomb Architecture of Mughal India, Part 1, Volume 4, by Catherine Ella Blanshard Asher. Cambridge University Press, 1992. ISBN 0-521-26728-5. p. 107.
Further reading
- Keene, Henry George (1899). "Sikandra". A Handbook for Visitors to Agra and Its Neighbourhood (6 ed.). Thacker, Spink & Co. p. 43.
- Havell, Ernest Binfield (1904). "Sikandra". A Handbook to Agra and the Taj, Sikandra, Fatehpur-Sikri, and the Neighbourhood. Longmans, Green & Co., London.
External links
![]()
Coordinates: 27°13′13.7″N 77°57′1.7″E / 27.220472°N 77.950472°E

