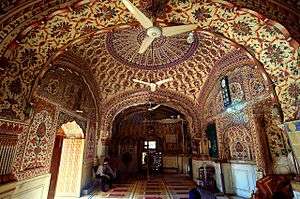Sunehri Mosque, Lahore
| Sunehri Mosque | |
|---|---|
| سنہری مسجد | |
|
The 18th century Sunehri Mosque is named for its gilded domes. | |
| Basic information | |
| Location |
Pakistan |
| Geographic coordinates | 31°34′59″N 74°19′11″E / 31.583083°N 74.319616°ECoordinates: 31°34′59″N 74°19′11″E / 31.583083°N 74.319616°E |
| Affiliation | Sunni Islam |
| Architectural description | |
| Architectural type | Mosque |
| Architectural style | Indo-Islamic, Mughal |
| Completed | 1753 |
| Specifications | |
| Minaret(s) | 4 |
| Minaret height | 54 metres (177 ft) |
| Materials | brick, marble |

The Sunheri Mosque (Urdu: سنہری مسجد , or Golden Mosque), also known as the Talai Mosque, is a late Mughal architecture-era mosque in the Walled City of Lahore, capital of the Pakistani province of Punjab.
Location
Sunehri Mosque is located in the Kashmiri Bazaar of the Walled City of Lahore.
History
Unlike the Wazir Khan Mosque and Badshahi Mosque which were built at the zenith of the Mughal Empire in the 17th century, the Sunehri Mosque was built in 1753 when the empire was in decline.[1]
The architect of the mosque was Nawab Bukhari Khan, deputy governor of Lahore during the reign of Muhammad Shah.[1] Local shopkeeper had objected to the construction of a large mosque in a congested area, so Bukhari Khan acquired a fatwa from local religious leaders in order for construction to begin.[2]
Sikh Rule
During Sikh rule, the mosque was seized by Sikh authorities and converted into a gurdwara,[3] after a copy of the Guru Granth Sahib was installed in the mosque following Sikhs complaints that the Muslim call to prayer from the mosque was disturbing their religious ceremonies at a newly constructed baoli (stepped well) nearby.[2]
The mosque was restored in the late 1820s after Fakir Azizuddin persuaded Ranjit Singh to transfer ownership back to the Muslim community.[4] The Muslim community was required to reduce the volume of the call to prayer, and forfeited rent from the leasing of shopfronts.[2]
Architecture

The mosque was built on a plinth elevated 11 feet off of the bazaars surface, with shops occupying the ground floor beneath the mosque. The shops rents were used to pay for the mosque's upkeep. The architectural style of the mosque reflects influences of Sikh architecture from nearby Amritsar.[1]
The staircase in front of the mosque has 16 steps, and opens up to a small courtyard measuring 65 feet by 43 feet. An ablution tank is in the centre of this courtyard. The prayer chamber measures 40 feet long, and 16 feet wide.[2] The mosque has a gateway, which measures 21.3 metres in length and a courtyard that measures 161.5 by 160.6 metres (530 ft × 527 ft). The marble domes cover seven prayer chambers. Four lofty minarets stand at the four corners of the mosque, each with an outer circumference of 20 metres (66 ft), soaring up to 54 metres (177 ft).
Conservation
In 2011, the Government of Punjab began a ₨5.78 million (US$55,000) project to restore the mosque with funding from the Ambassadors Fund for Cultural Preservation of the United States of America.[5] Minarets were resurfaced while the domes were re-gilded, while new marble floors were installed.[5]
References
- 1 2 3 Lahore, 'Dictionary of Islamic Architecture, (Routledge, 1996), 159.
- 1 2 3 4 "Sonehri Mosque". Lahore Sites. Retrieved 28 August 2016.
- ↑ "The Panjab Past and Present". 22. Department of Punjab Historical Studies, Punjab University. 1988. Retrieved 28 August 2016.
- ↑ Gandhi, Rajmohan. Punjab: A History from Aurangzeb to Mountbatten. Aleph Book Company. ISBN 9789383064410.
- 1 2 Malik, Sonia (23 January 2012). "Cultural heritage: Shops hold up Sunehri Masjid restoration". The Express Tribune. Retrieved 28 August 2016.
External links
| Wikimedia Commons has media related to Sunehri Masjid, Lahore. |
.jpg)
