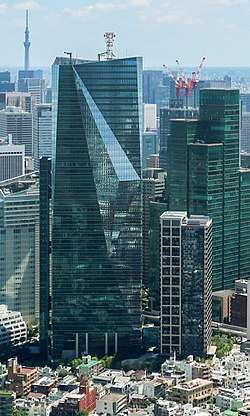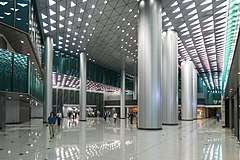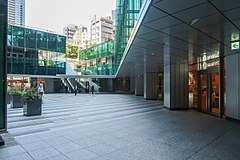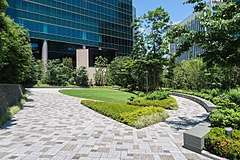| Completed | | Over 300 m | |
|---|
| 200–300 m |
- Toranomon Hills (256 m, 2014)
- Midtown Tower (248 m, 2007)
- Tokyo Metropolitan Government Building No. 1 (243 m, 1991)
- Sumitomo Fudosan Roppongi Grand Tower (241 m, 2016)
- NTT Docomo Yoyogi Building (240 m, 2000)
- Sunshine 60 (240 m, 1978)
- Roppongi Hills Mori Tower (238 m, 2003)
- Shinjuku Park Tower (235 m, 1994)
- Tokyo Opera City Tower (234 m, 1996)
- Shinjuku Mitsui Building (225 m, 1974)
- Shinjuku Center Building (223 m, 1979)
- Saint Luke's Tower (221 m, 1994)
- Izumi Garden Tower (216 m, 2002)
- Shiodome City Center (216 m, 2003)
- Dentsu Building (213 m, 2002)
- Shinjuku Sumitomo Building (210 m, 1974)
- Toshima Incineration Plant (210 m, 1999)
- Ark Hills Sengokuyama Mori Tower (207 m, 2012)
- GranTokyo North Tower (205 m, 2007)
- GranTokyo South Tower (205 m, 2007)
- Mode Gakuen Cocoon Tower (204 m, 2008)
- Shinjuku Nomura Building (203 m, 1978)
|
|---|
| 180–200 m |
- Yomiuri Shimbun Building (200 m, 2013)
- JP Tower (200 m, 2012)
- Shin-Marunouchi Building (198 m, 2007)
- Sumitomo Fudosan Shinjuku Grand Tower (196 m, 2011)
- Harumi Island Triton Square Tower X (195 m, 2001)
- Nihonbashi Mitsui Tower (195 m, 2005)
- Sannō Park Tower (195 m, 2000)
- Sky Tower West Tokyo (195 m, 1989)
- Sompo Japan Building (193 m, 1976)
- Nittele Tower (193 m, 2003)
- Sea Tower (192 m, 2008)
- Mid Tower (192 m, 2008)
- Kachidoki View Tower (192 m, 2010)
- Acty Shiodome (190 m, 2004)
- Shinjuku I-Land Tower (189 m, 1994)
- Owl Tower (189 m, 2011)
- Atago Green Hills Mori Tower (188 m, 2001)
- Cerulean Tower (184 m, 2001)
- Sumitomo Real Estate Shinjuku Oak Tower (184 m, 2002)
- Century Park Tower (180 m, 1999)
- NEC Supertower (180 m, 1990)
- JA Building (180 m, 2009)
- Park City Toyosu Building A (180 m, 2008)
- Keio Plaza Hotel North Tower (180 m, 1971)
- Tokyo Garden Terrace (180 m, 2016)
|
|---|
| 160–180 m |
- Akasaka Biz Tower (179.3 m, 2008)
- Sumitomo Fudosan Mita Twin Buildings (179.3 m, 2006)
- Marunouchi Building (179 m, 2002)
- W-Comfort Towers (178.5 m, 2004)
- Marunouchi Trust Tower Main Building (178 m, 2008)
- Toshiba Building (165.9 m, 1984)
- Shiodome Media Tower (172.6 m, 2003)
- Kasumigaseki Common Gate West Tower (175.8 m, 2007)
- World Trade Center (Tokyo) (162.6 m, 1970)
- Tokyo Shiodome Building (173.2 m, 2005)
- Park Axis Aoyama 1-chome Tower (172.4 m, 2007)
- Royal Park Shiodome Tower (172 m, 2003)
- City Towers Toyosu The Twin (171.2 m, 2009)
- Marunouchi Park Building (170.1 m, 2009)
- JT Building (169.7 m, 1995)
- Bay City Harumi Sky Link Tower (169 m m, 2009)
- Central Park Tower La Tour Shinjuku (167.8 m, 2010)
- Capital Mark Tower (167.3 m, 2007)
- Sapia Tower (167.2 m, 2007)
- Yebisu Garden Place Tower (167 m, 1994)
- Kita-Shinjuku Area Redevelopment Plan Office Tower (166.5 m, 2011)
- Naka-Meguro Atlas Tower (165 m, 2009)
- Marunouchi Kitaguchi Building (147.4 m, 2004)
- Tokyo Twin Parks (165 m, 2002)
- Triton View Tower (165 m, 1998)
- Toyosu Center Building (165 m, 1992)
- Tokyo Building (164.1 m, 2005)
- Akasaka Tower Residence (162 m, 2008)
- Shinjuku Maynds Tower (161.1 m, 1995)
- Shibaura Island Cape Tower (161 m, 2006)
- Nippon Seimei Marunouchi Building (160 m, 2004)
|
|---|
| 150–160 m |
- Concieria Nishi-Shinjuku Tower's West (159.8 m, 2008)
- Tornare Nihombashi-Hamacho (159.7 m, 2005)
- Roppongi Hills Residences (159 m, 2003)
- Brillia Tower Tokyo (158.9 m, 2006)
- Prudential Tower (158.4 m, 2002)
- Park Court Akasaka The Tower (157.3 m, 2009)
- Atago Green Hills Forest Tower (157 m, 2001)
- Kasumigaseki Common Gate East Tower (156 m, 2007)
- Kasumigaseki Building (156 m, 1968)
- Plaza Tower Kachidoki (155.2 m, 2004)
- The Toyosu Tower (155 m, 2008)
- Tokyo Dome Hotel (155 m, 2000)
- Tokyo Gas Co. Headquarters (155.7 m, 1984)
- KDDI Otemachi Building (155.4 m, 1990)
- Takanawa The Residence (153.9 m, 2005)
- Toranomon Towers Residence (153.5 m, 2006)
- Ark Mori Building (153.3 m, 1986)
- Toyosu 3-Chome Area 8-4 Plan (153 m, 2010)
- Station Garden Tower (153 m, 2008)
- Tokyo Sankei New Building (152.4 m, 2000)
- JPower Headquarters (153 m, 1987)
- Park Tower Gran Sky (152.9 m, 2010)
- Garden Air Tower (152.6 m, 2003)
- Shinagawa East One Tower (151.6 m, 2003)
- Shiba-Koen First Building (151.2 m, 2000)
- Futako-Tamagawa Rise Tower & Residence Tower East (151.1 m, 2010)
- Odakyu Southern Tower (150.8 m m, 1998)
- Air Rise Tower (150.5 m, 2007)
- JR East Japan Building (150.2 m, 1997)
- Nihon Keizai Shimbun Tokyo Headquarters Building (150 m, 2009)
- Kudanshita 3rd Government Building - Chiyoda Ward Office (150 m, 2007)
- Taiyo Seimei Shinagawa Building (150 m, 2003)
- Granpark Tower (150 m, 1996)
|
|---|
| 140–150 m |
- Shinagawa Grand Central Tower (149.8 m, 2003)
- Pacific Century Place (149.8 m, 2001)
- Mitsubishi Heavy Industries Building (148.5 m, 2003)
- Mitsubishi UFJ Trust & Banking Corporation Head Office (148.4 m, 2003)
- Canon S Tower (147.7 m, 2003)
- Shiroyama JT Trust Tower (147.7 m, 1991)
- Akihabara Dai Building (147.5 m, 2005)
- Toyosu Center Building Annex (147.4 m, 2006
- BEACON Tower Residence (147 m, 2009)
- Meiji Yasuda Seimei Building (146.8 m, 2004)
- Fujisoft Akihabara Building (146.7 m, 2007)
- Bunkyo Civic Center (145.7 m, 1994)
- Canal First Tower (145.5 m, 2008)
- NTT DoCoMo Shinagawa Building (145.1 m, 2003)
- River City 21 East Towers (144.9 m, 2000)
- Sumitomo Fudosan Aobadai Tower (144.5 m, 2009)
- Shinagawa Intercity Towers (144.5 m, 1998)
- Hotel New Otani Tokyo Tower (144.5 m, 1974)
- Toyosu Ciel Tower (144.4 m, 2006)
- Apple Tower (143 m, 2007)
- Shinagawa V-Tower (143 m, 2003)
- Shinagawa Prince Hotel New Tower (143 m, 1994)
- Mizuho Bank Headquarters (142.5 m, 1980)
- Regale Nihombashi-Ningyocho (142.2 m, 2007)
- Shirokane Tower (141.9 m, 2005)
- Hikifune Station Front Area 1 Redevelopment (141.6 m, 2009)
- Akasaka Park Building (141 m, 1993)
- City Tower Shinagawa (140.9 m, 2008)
- ThinkPark Tower (140.5 m, 2007)
- Shinjuku Kokusai Building - Hilton Tokyo (141 m, 1984)
- NHK Broadcasting Center (140.1 m, 1973)
|
|---|
| 130–140 m |
- Station Plaza Tower (139.9 m, 2009)
- Sumitomo Fudosan Nishi-Shinjuku Building (139.9 m, 2009)
- World City Towers (139.9 m, 2007)
- Olinas Tower (139.3 m, 2006)
- Kokusai Shin-Akasaka East Building (139.3 m, 1980)
- Toyosu ON Building (139 m, 1992)
- River City 21 Skylight Tower (139 m, 1990)
- Shibuya Cross Tower (134.1 m, 1975)
- World City Towers Aqua Tower (138.7 m, 2006)
- The Tower Grandia (138.7 m, 2004)
- Tokyo Times Tower (138.5 m, 2004)
- Roppongi T-CUBE (138.5 m, 2003)
- Venasis Kanamachi Tower Residence (138.2 m, 2009)
- Royal Parks Tower Minami-Senju (138 m, 2008)
- Kawadacho Comfo Garden (138 m, 2003)
- Otemachi Nomura Building (138 m, 1997)
- Proud Tower Chiyoda Fujimi (137 m, 2009)
- Cosmopolis Shinagawa (137 m, 2005)
- Bay Crest Tower (136.6 m, 2005)
- Renaissance Tower Ueno-Ikenohata (136.5 m, 2005)
- Nippon Express Headquarters (136.5 m, 2003)
- Crest Prime Tower Shiba (136.4 m, 2007)
- Century Tower (136 m, 1991)
- Tokyo Metropolitan Police Department Headquarters (135.6 m, 1973)
- Chiyoda First Building West (135 m, 2004)
- NTT DoCoMo Sumida Building (135 m, 2003)
- Akasaka Intercity (134.8 m, 2005)
- Hotel New Otani Garden Court (134.7 m, 1991)
- Vanguard Tower (134.6 m, 2007)
- Riverside Sumida Center (134.4 m, 1994)
- The Garden Towers (134.3 m, 1998)
- Yoyogi Seminar Tower Obelisk (134 m, 2008)
- Nakano-Sakaue Sun Bright Twin (134 m, 1996)
- Moon Island Tower (133.8 m, 2002)
- Shinjuku NS Building (133.7 m, 1982)
- Shiodome Building (133.5 m, 2007)
- Tokyo ANA Tower (133 m, 1986)
- Kogakuin University Shinjuku Building (132.9 m, 1989)
- Sumitomo Realty Shiba-Koen Tower (132.6 m, 2001)
- NTT Data Shinagawa Building (132.3 m, 2003)
- River City 21 River Point Tower (132 m, 1989)
- Shin-Gofukubashi Building (132 m, 1979)
- City Tower Shinjuku Shintoshin (130.6 m, 2005)
- The Center Tokyo (130 m, 2007)
- River Harp Tower Building 2 (130 m, 2000)
- Tomin Tower Shinonome (130 m, 1996)
- Sunshine City Prince Hotel (130 m, 1980)
|
|---|
|
|---|



