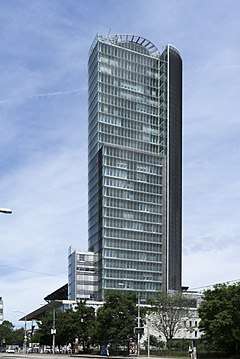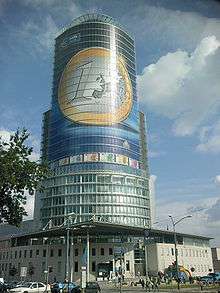National Bank of Slovakia (building)


The building of the National Bank of Slovakia is one of the tallest buildings in Bratislava. On 23 May 2002 the new building of the National Bank of Slovakia’s headquarters was ceremonially opened. It is located in Bratislava I District – the Old Town, in the area defined by the Streets Mýtna, Vazovova, Slovanská and Imrich Karvaš Street (former Starohorská). Through its spacious, and in particular its technical facilities, it creates optimal conditions for NBS employees to perform all the central-bank functions.
Urban and architectural solution of the construction arose from a public tender, which received 24 competitive proposals. A jury comprising 21 renowned specialists from the field of architecture, construction and specialists from the banking sphere and the NBS chose as the winning architectural proposal that of the designers Ing. arch. Martin Kusý and Ing. arch. Pavol Paňák. The winning project began to be realised in November 1996. The architectural and construction solution for the building is purpose oriented, pleasing to the eye and efficient. It fulfils the most modern technical and environmental criteria as well as the highest demands for the economical operation of the building and quality of the work environment.
The basic architectural concept in the composition of the new NBS building is the contrast of its strong horizontal base and out of this a growing tower. The lower horizontal part of the building forms the premises for the fulfilment of the central bank’s operational functions resulting from the Act of the National Council of the Slovak Republic no. 566/1992 as amended. There is also a congress hall and exhibition premises. In terms of space this part of the building is composed around an attractive central yard with a raised green area. In the tower part are administrative offices. A significant component of the architectural and spatial concept of the new building is this green as an integral component of the selected premises.
The design was realised exclusively by Slovak companies. The construction was carried out by the Association H – V – Z (Hydrostav, a.s., Bratislava, Váhostav, a.s., Žilina, ZIPP, s.r.o., Bratislava). Engineering activity was provided by the Association of Engineering (Keramoprojekt, a.s., Trenčín, Keraming, v.o.s., Trenčín, Chempik, a.s., Bratislava). The new building of the National Bank of Slovakia headquarters is in Slovak conditions both an unusual and demanding construction, not only in terms of its height, imposing architectural solution, but also in terms of the demands on the material provision, technological construction procedures, coordination of all sub-suppliers in the period of its construction and finishing. The new NBS building may also be considered from the aspect of its architectural and urban solution as a gain for the central zone of the capital, located in proximity to the central bodies of the Slovak Republic.
Statistics
- Height: 111 m
- Floors: 33
- Underground floors: 3
- Area: around 6.000 m²
- Number of lifts: 23
- Capacity: 1 005 people
- Number of underground parking places: 305
External links
- About the building on the NBS site (Slovak only)