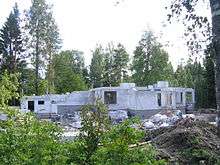House-building

House-building is the construction of houses.[1]
Overview
The process often starts with a planning stage in which plans are prepared by an architect and approved by the client and any regulatory authority.[2] Then the site is cleared, foundations are laid and trenches for connection to services such as sewerage, water, and electricity are established. If the house is wooden-framed, a framework is constructed to support the boards, siding and roof. If the house is of brick construction, then courses of bricks are laid to construct the walls. Floors, beams and internal walls are constructed as the building develops, with plumbing and wiring for water and electricity being installed as appropriate. Once the main structure is complete, internal fitting with lights and other fitments is done, and the house may be decorated and furnished with furniture, cupboards, carpets, curtains and other fittings.[3]
Phases
- Architectural design
- Floor Layout
- Building Code
External construction
Internal construction
Finishing construction
Home size
According to data from the U.S. Census and Bureau of Labor Statistics found the average floor area of a home in the United States has steadily increased over the past one hundred years, with an estimated 18.5 square foot increase in the average floor area per year. In 1920, the average floor area was 1,048 square feet (97.4 m2), which rose to 1,500 square feet (140 m2) by 1970 and today sits at around 2,657 square feet (246.8 m2).[4]
Criticism
Some have criticized the house-building industry. Mass house-builders can be risk averse, preferring cost-efficient building methods rather than adopting new technologies for improved building performance.[5] Traditional vernacular building methods that suit local conditions and climates can be dispensed with in favour of a generic 'cookie cutter' housing type.[5]
See also

- Home construction
- List of house types
References
- ↑ C. J. Richardson (1873), House-building, from a cottage to a mansion, G.P. Putnam's Sons
- ↑ Gordon, Aaron. "Approaching Home Construction". Aaron Gordon Construction Inc. Archived from the original on 13 February 2015. Retrieved 13 February 2015.
- ↑ JoAnn Early Macken (2009), Building a House
- ↑ "How Has the Average House Size Changed?". Supply Chen Management. Retrieved 2018-07-17.
- 1 2 Arieff, Allison (October 2, 2011). "Shifting the Suburban Paradigm". The New York Times. Retrieved 2013-11-03.
Further reading
- Wellings, Fred British Housebuilders: History & Analysis (2006) Blackwell Publishing ISBN 978-1-4051-4918-1