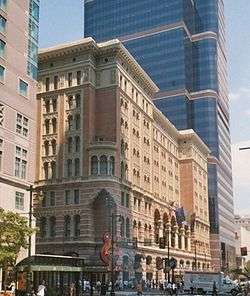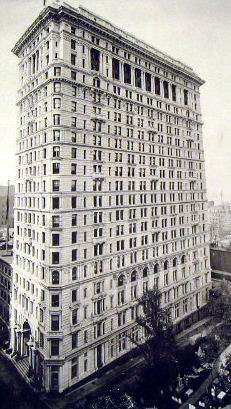Francis H. Kimball

Francis Hatch Kimball (1845–1919) was an American architect practicing in New York City, best known for his work on skyscrapers in lower Manhattan and terra-cotta ornamentation. He was an associate with the firm Kimball & Thompson. His work includes the Empire Building, Manhattan Life Insurance Building, and Casino Theatre (Broadway). All but one of Kimball's work was in the United States.
Life
Kimball was born in Kennebunk, Maine. He went on to study architecture in England. In 1879 he joined forces with Thomas Wisedell, with whom he designed the 1882 Casino Theatre on Broadway, and other projects.[1] Wisedell died in 1884. Kimball practiced independently until 1892, when he formed Kimball & Thompson with G. Kramer Thompson. That partnership ended in 1898.
Kimball's Victorian Gothic Catholic Apostolic Church in New York City (1897) was praised by influential architectural critic Montgomery Schuyler as "no more scholarly Gothic work in New York."[2] Kimball was also a pioneer in the use of ornamental terra-cotta in the United States, evident on the Corbin Building, on a striking row of townhouses that he designed at 133–143 West 122nd Street in Harlem, and on the Montauk Club in Park Slope, Brooklyn.
A 1917 New York Times article describing him as the "father of the skyscraper" noted his bankruptcy.
Kimball died in 1919 in New York City and buried at Linwood Cemetery in Haverhill, Essex County, Massachusetts.[3]
Works before 1892
- 26 Broadway (1885), later extensively renovated
- Emmanuel Baptist Church (Brooklyn, New York) (1887), NW corner of Lafayette Ave and St. James Place, Brooklyn, New York [4]
- Corbin Building on John Street, New York City (1888)
- 133–143 West 122nd Street townhouses in Harlem
- the Garrick Theater, 67 West 35th Street, NYC (1890; razed 1932)
- The Montauk Club in Park Slope, Brooklyn (1891)
- The Reading Terminal Headhouse in Philadelphia, PA (1891–93), which housed the offices of the Reading Railroad.
- Fifth Avenue Theatre, 31 West 28th Street, NYC (1892; razed 1939)
- Victorian Residence for Robert Thompson Jr (owner of shipping company William Thompson and Company), 2 Mecklenburg Street at Sydney Street, Saint John, New Brunswick, Canada (1889–1890)[5][6]
Works as part of Kimball & Thompson (1892–1898)
From 1892 to 1898, he was part of Kimball & Thompson which built:
- The Empire Building (1895), 71 Broadway,[7]
- The Manhattan Life Insurance Building, 1 Wall Street (demolished 1930)[8]
- The former Catholic Apostolic Church (1897), at 417 West 57th Street,[2] now the Lutheran Church for All Nations.
Works after 1898

- 111 Fifth Avenue (1904), a "21-sty limestone and brick office building, 41.3×264.5 and irregular," for $1,250,000.00.[9]
- 513–515 West 161st Street (1905), a "3-sty brk and stone engine house", for the city of NY at a cost of $62,000.[9] – now FDNY Hook&Ladder34/Engine 34
- Kimball and Harry E. Donnell were the architects for the Brunswick Building, a 1906 Beaux-Arts building located on the site of the former Brunswick Hotel at 225 Fifth Avenue, on Madison Square Park (source: NYC Landmarks), now the Grand Madison
- Mills Buildings (1906), SE corner of Williams Street, an "11-sty brick and stone bank and office building" for J. & W. Seligman & Co. at a cost of $500,000.[9]
- 111 Broadway (1906), SW corner of Broadway and Cedar St, a "21-sty brick and stone office building," for $3,000,000.00.[9]
- the City Investing Building, a 26-story skyscraper built near to the Singer Tower, 56 Cortland Street, between Broadway and Church Street (1906–08; razed 1968)[9]
- 37 Wall Street, commissioned for the Trust Company of America. Now residential building with Tiffany & Co as main floor tenant
- 142 Liberty Street (1909), a "3-sty and basement brick and reinforced concrete store and loft building" for A. L. White and F. M. Hilton of 62 Cedard St, at a cost of $15,000.[9]
- Broadway and 57th St, SE corner, a "9-sty and basement brick and concrete garage" for the "Island Realty Co (R. G. Babbage, 111 Broadway, is president); B. M. Fellows, 111 Broadway, secretary (l) A.T. Demarest Co." for $150,000.[9]
- 66 57th St and Broadway (1909), a "9-sty and basement concrete and brick garage" for $175,000.[9]
- Broadway and the SE corner of Astor Place (1910), a "2-sty brick and stone loft, slag roof, copper skylights, wire glass, copper cornices, terra cotta blocks, steam heat, doors fireproofed, metal sash and frames, fireproof trim, limestone" for $300,000.[9]
- The Adams Express Buildings (1912), Nos. 57–61 Broadway and Nos. 33–41 Trinity Place, a 32-story office building for $2 million.[9]
References
Notes
- ↑ Kevin D., Murphy; Lisa, editors, Reilly (8 June 2017). Skyscraper Gothic: Medieval Style and Modernist Buildings. University of Virginia Press,. Retrieved 19 February 2018.
- 1 2 Gray, Christopher. New York Streetscapes: Tales of Manhattan’s Significant Buildings and Landmarks. (New York: Harry N. Abrams, 2003), p.163.
- ↑ https://www.findagrave.com/cgi-bin/fg.cgi?page=gr&GRid=104002188
- ↑ Stern, Robert A. M., Mellins, Thomas, and Fishman, David. New York 1880: Architecture and Urbanism in the Gilded Age. (New York: The Monacelli Press, 1999), p.896
- ↑ http://www.dictionaryofarchitectsincanada.org/node/208
- ↑ http://new-brunswick.net/Saint_John/victorianstroll/walk1.html
- ↑ "Landmarks Preservation: EMPIRE BUILDING" (PDF). Landmarks Preservation Commission. June 25, 1996. Retrieved 2009-04-04.
- ↑ "Emporis: Kimball and Thompson". Emporis.com. Retrieved 2009-04-04.
- 1 2 3 4 5 6 7 8 9 10 |Office for Metropolitan History, "Manhattan NB Database 1900–1986," (7 Feb 2010)
External links
- Casino Theatre, New York, N.Y. (graphic). Held by the Department of Drawings & Archives, Avery Architectural & Fine Arts Library, Columbia University.
