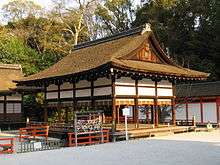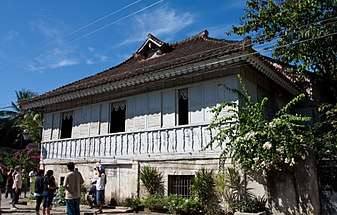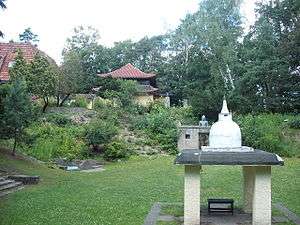East Asian hip-and-gable roof

In East Asian architecture, the hip-and-gable roof comprise a hip roof that slopes down on all four sides and integrates a gable on two opposing sides.[1][2] It is usually constructed with two large sloping roof sections in the front and back respectively, while each of the two sides is usually constructed with a smaller roof section.[3]
The style is Chinese in origin and has spread across East Asia. The original style and similar styles are found in the traditional architecture of Japan, Korea, Vietnam, Mongolia, Tibet, Nepal, Sri Lanka and Kalmykia. It also influenced the style of the Bahay na bato of the Philippines.
Etymology
It is known as xiēshān (歇山) in Chinese,[4][5] irimoya (入母屋) in Japanese,[2] and paljakjibung (팔작지붕/八作--) in Korean.[6]
Irimoya in Japan
Irimoya arrived from China to Japan in the 6th century.[2] The style was originally used in the main and lecture halls of a Buddhist temple compound. It started to be used for the honden at shrines later, during the Japanese Middle Ages.[7] Its gable is usually right above the moya, or core, while the hip covers the hisashi, a veranda-like aisle surrounding the core on one or more sides.[2]
It is still in wide use in Buddhist temples and Shinto shrines in Japan, and also in palaces, castles, and folk dwellings. In the last case, it is often called moya-zukuri (母屋造).[2]
Kandyan roof of Sri Lanka
In Sri Lanka, a style known as the Kandyan roof bears many similarities to the original East Asian hip-and-gable roof. The Kandyan roof is primarily used for religious, and historically, royal buildings. Its roots however lie in the traditions of the "Sri Lankan village".[8][9]
Gallery
 The Longxing Temple—built in 1052, located at present-day Zhengding, Hebei Province, China—has a hip-and-gable with double eaves.[5]
The Longxing Temple—built in 1052, located at present-day Zhengding, Hebei Province, China—has a hip-and-gable with double eaves.[5]
.jpg) National Concert Hall in Taipei
National Concert Hall in Taipei Yakushi-ji's (Dai)kō-dō
Yakushi-ji's (Dai)kō-dō A hip-and-gable roof at Shimogamo Shrine
A hip-and-gable roof at Shimogamo Shrine A shikoro-yane
A shikoro-yane Shitennō-ji main gate and its shikoro-yane
Shitennō-ji main gate and its shikoro-yane- The Tamamushi Shrine has a shikoro-yane

 The Mahamevnawa Buddhist Monastery in Polgahawela, Sri Lanka
The Mahamevnawa Buddhist Monastery in Polgahawela, Sri Lanka



See also
References
- ↑ Guo, Qinghua (2010). The mingqi pottery buildings of Han Dynasty China, 206 BC-AD 220 : architectural representations and represented architecture. Brighton: Sussex Academic Press. p. 138. ISBN 9781845193218.
- 1 2 3 4 5 "Irimoya-zukuri". JAANUS: Japanese Architecture and Art Net Users System. Retrieved 2009-05-31.
- 1 2 Deqi, Shan. Chinese vernacular dwellings. Cambridge: Cambridge University Press. pp. 11–12. ISBN 9780521186674.
- ↑ Chen, Congzhou; Pan, Hongxuan; Lu, Bingjie (2008). Chinese houses : a pictorial tour of China's traditional dwellings. Pleasantville: Reader's Digest Association. p. 331. ISBN 9781606520017.
- 1 2 Chung, Anita (2004). Drawing boundaries : architectural images in Qing China. Honolulu: Univ. of Hawai'i Press. pp. 23–24. ISBN 9780824826635.
- ↑ "Naver Dictionary". Retrieved 2013-03-10.
- ↑ Iwanami Nihonshi Jiten (岩波日本史辞典), CD-ROM Version. Iwanami Shoten, 1999-2001.
- ↑ Architecture and Identity, pg 491
- ↑ Senarat Paranavitana Commemoration Volume
.svg.png)
