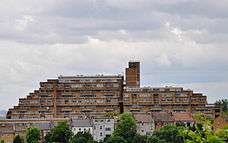Dawson's Heights

Dawson’s Heights is a large social housing estate in Dulwich, Southwark borough of London, designed by Kate Macintosh and built in between 1964 and 1972.[1][2]
Composed of nearly 300 flats distributed over 12 floors, it compromises 112 one-bed flats, 75 two-bed, 81 three-bed and 28 four-bed, all split-level dual aspect maisonettes.
It has a modernist style, reminiscent of a ziggurat, the purpose of this design was to ensure that two thirds of the flats had views in both directions, including towards central London.[3] English Heritage described the estate as having "a striking and original massing that possesses evocative associations with ancient cities and Italian hill towns".[1]
Dawson's Heights consists of two blocks of flats; Bredinghurst to the South and Ladlands to the North. There is also a small nature reserve North of the buildings which is managed by the Dawson's Hill Trust.[4]
Despite its unique and imposing architectural style within the East Dulwich area, and strong recommendation from English Heritage, it has been turned down for listing by the Secretary of State in 2012.
Gallery
 Dawson's Heights from Overhill Road
Dawson's Heights from Overhill Road An urban fox in the nature reserve on Dawson's Hill, May 2018
An urban fox in the nature reserve on Dawson's Hill, May 2018 View of Central London from the Ladlands building, June 2018
View of Central London from the Ladlands building, June 2018
References
| Wikimedia Commons has media related to Dawson Heights. |
- 1 2 "Dawson's Heights: the 'Italian' hill town in Dulwich — The Twentieth Century Society". c20society.org.uk.
- ↑ "dawsonheightsproject".
- ↑ "Dawson's Heights, East Dulwich: 'an example of the almost-lost art of romantic townscape'". 25 November 2014.
- ↑ "Dawsons Hill Trust". www.dawsonshill.org.uk. Retrieved 25 September 2018.
Coordinates: 51°26′49.71″N 0°4′2.09″W / 51.4471417°N 0.0672472°W