Eltz Castle
| Eltz Castle | |
|---|---|
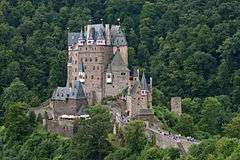 Eltz Castle, view from northeast | |
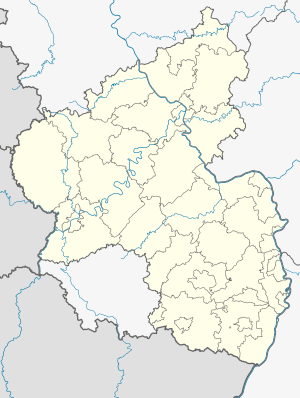 Location of Eltz Castle within Rhineland-Palatinate | |
| General information | |
| Type | hill castle |
| Architectural style | Romanesque, Baroque |
| Location | Wierschem |
| Town or city | D-56294 Münstermaifeld |
| Country |
|
| Coordinates | 50°12′18″N 7°20′12″E / 50.20500°N 7.33667°E |
| Elevation | 320 m (1,050 ft) |
| Construction started | prior to 1157 |
| Owner | Dr. Karl Graf zu Eltz |
| Website | |
| www.burg-eltz.de | |
Eltz Castle (German: Burg Eltz) is a medieval castle nestled in the hills above the Moselle River between Koblenz and Trier, Germany. It is still owned by a branch of the same family (the Eltz family) that lived there in the 12th century, 33 generations ago. Bürresheim Castle (Schloss Bürresheim), Eltz Castle and Lissingen Castle are the only castles on the left bank of the Rhine in Rhineland-Palatinate which have never been destroyed.
Location
The castle is surrounded on three sides by the Elzbach River, a tributary on the north side of the Moselle. It is on a 70-metre (230 ft) rock spur, on an important Roman trade route between rich farmlands and their markets. The Eltz Forest has been declared a nature reserve by Flora-Fauna-Habitat and Natura 2000.[1]
Description
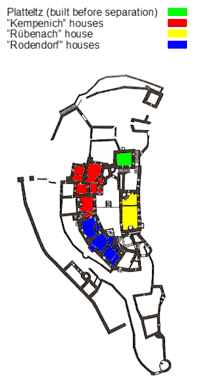
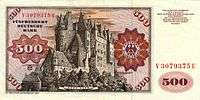
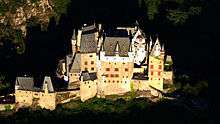
The castle is a so-called Ganerbenburg, or castle belonging to a community of joint heirs. This is a castle divided into several parts, which belong to different families or different branches of a family; this usually occurs when multiple owners of one or more territories jointly build a castle to house themselves. Only a very rich medieval European lord could afford to build a castle on his land; many of them only owned one village, or even only a part of a village. This was an insufficient base to afford a castle. Such lords lived in a knight's house, which was a simple house, scarcely bigger than those of his tenants. In some parts of the Holy Roman Empire of the German Nation, inheritance law required that the estate be divided among all successors. These successors, each of whose individual inheritance was too small to build a castle of his own, could build a castle together, where each owned one separate part for housing and all of them together shared the defensive fortification. In the case of Eltz, the family comprised three branches and the existing castle was enhanced with three separate complexes of buildings.
The main part of the castle consists of the family portions. At up to eight stories, these eight towers reach heights of between 30 and 40 metres (98 and 131 ft). They are fortified with strong exterior walls; to the yard they present a partial framework. About 100 members of the owners' families lived in the over 100 rooms of the castle. A village once existed below the castle, on its southside, which housed servants, craftsman, and their families supporting the castle.
History
Platteltz, a Romanesque keep, is the oldest part of the castle, having begun in the 9th century as a simple manor with an earthen palisade. By 1157 the fortress was an important part of the empire under Frederick Barbarossa, standing astride the trade route from the Moselle Valley and the Eifel region.[2] In the years 1331-1336, there were the only serious of military conflicts that the castle experienced. During the Eltz Feud, the lords of Eltzer, together with other free imperial knights, opposed the territorial policy of the Archbishop and Elector Balduin von Trier. The Eltz Castle was put under siege and possible capture and was bombarded with catapults by the Archbishop of the Diocese of Trier. A small siege castle, Trutzeltz Castle, was built on a rocky outcrop on the hillside above the castle, which can still be seen today as a few ruined walls outside of the northern side of the castle. The sieged lasted for two years, but ended only when the free imperial knights had given up their imperial freedom. Balduin reinstated Johann again to the burgrave, but only as his subjects and no longer as a free knight. In 1472 the Rübenach house, built in the Late Gothic style, was completed. Remarkable are the Rübenach Lower Hall, a living room, and the Rübenach bedchamber with its opulently decorated walls.
Between 1490 and 1540, the Rodendorf house was constructed, also in Late Gothic style. It contains the vaulted "banner-room".
The Kempenich houses were finished about 1530. Every room of this part of the castle could be heated; in contrast, other castles might only have one or two heated rooms.
In the Palatinate War of Succession from 1688 to 1689, a large part of the Rhenish castles was destroyed. Since Hans Anton was a senior officer in the French army to Eltz Üttingen, he able to protect the castle Eltz from destruction.
Count Hugo Philipp zu Eltz was thought to have fled during the French rule on the Rhine from 1794 to 1815. The French confiscated his possessions on the Rhine and nearby Trier which included Eltz castle, as well as the associated goods which were held at the French headquarters in Koblenz.
In 1797, when Count Hugo Philipp later turned out to had remained hidden in Mainz, he came back to the reclaim of his lands, goods and wealth. In 1815 he became the sole owner of the castle through the purchase of the Rübenacher house and the landed property of the barons of Eltz-Rübenach.
In the 19th century, Count Karl zu Eltz was committed to the restoration of his castle. In the period between 1845 to 1888, 184,000 marks (about 15 million euros in 2015) was invested into the extensive construction work, very careful preserving the existing architecture.
Extensive security and restoration work took place between the years 2009 to 2012. Among other things, the vault of flags hall was secured after it was at risk of partially collapsing walls and the porch of the Kempenich section. In addition to these static repairs, almost all the slate roofs were replaced. Structural problems were remedied in the ceiling and wood damage was repaired. In the interior, heating and sanitary facilities, windows and fire alarm system were renewed, and also historic plaster was restored. The half-timbered facades and a spiral staircase were renovation at the costs of around €4.4 million euros. The measures were supported by a €2 million euros grant from an economic stimulus package provided by the German federal government. The state of Rhineland-Palatinate, the German Foundation for Monument Protection and the owners provided further funds.
Today
The Rübenach and Rodendorf families' homes in the castle are open to the public, while the Kempenich branch of the family uses the other third of the castle. The public is admitted seasonally, from April to October. Visitors can view the treasury, with gold, silver and porcelain artifacts and the armory of weapons and suits of armor.[3]
In popular culture
From 1965 to 1992, an engraving of Eltz Castle was used on the German 500 Deutsche Mark note.[4]
The castle was also used as the exterior for the fictional American military lunatic asylum in the 1979 William Peter Blatty movie, The Ninth Configuration, starring Stacy Keach[5]
In addition, the starting events of Le Feu de Wotan, a Belgian bande dessinée (comic book) in the Yoko Tsuno series, take place in Eltz Castle.
Eltz castle also inspired the castle featured chiefly on the World of Tanks map Himmelsdorf and its winter derivative.[6] The model of the castle is also reused on the maps Westfield and Erlenberg.
See also
- Eltz family
Notes
- ↑ Eltz Castle Official Website accessed February 5, 2015. http://www.burg-eltz.de/en.html
- ↑ de Fabianis, p. 135
- ↑ Eltz Castle Official Website accessed February 5, 2015. http://www.burg-eltz.de/en.html
- ↑ Deutsche Mark – 3. Production run Retrieved 27 April 2012.
- ↑ https://www.imdb.com/title/tt0081237/locations
- ↑ http://worldoftanks.eu/en/news/pc-browser/46/game-reality-misty-himmelsdorf/
References
- de Fabianis, Valeria, ed. (2013). Castles of the World. New York: Metro Books. ISBN 978-1-4351-4845-1
External links
| Wikimedia Commons has media related to Burg Eltz. |
- Burg Eltz official site
- Entry on Eltz Castle in EBIDAT, the databank of the European Castles Institute
- "Eltz Castle". Alle Burgen (in German).
- Photos & history of Eltz castle (in Polish)