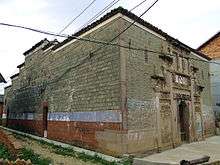Architecture of Jiangxi
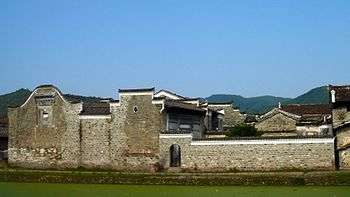
Architecture of Jiangxi refers to the traditional masonry houses, residential compounds, monuments, and academies built in Jiangxi Province of East China.
| Wikimedia Commons has media related to Buildings in Jiangxi. |
Residential architecture
Jiangxi residential architecture is renowned for its exterior and interior design, relating to the surrounding context and settings by using Fengshui principles.
The traditional houses still preserved in Jiangxi were mostly built during the Ming dynasty and Qing dynasty. These buildings are characterized by gables of dark bricks, with white lines under eaves, covered by black tiles. They are often elaborately decorated by wood, stone and brick carvings, ink painting, clay sculpture, and sometimes Nuoxi elements.
Historical monuments
Important historical monuments built in Jiangxi in the traditional styles include ancestral shrines, Shuyuan (Confucian) academies, and paifang (memorial arches).
Gallery
Ancestral halls and shrines
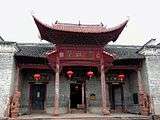 Ancestral shrine in Ji'an
Ancestral shrine in Ji'an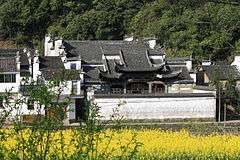 Huangcun Jingyitang, Wuyuan County, Jiangxi.
Huangcun Jingyitang, Wuyuan County, Jiangxi. Door of Huangcun Jingyitang.
Door of Huangcun Jingyitang. Bed chamber of Huangcun Jingyitang.
Bed chamber of Huangcun Jingyitang. Yu Family Ancestral Hall, Wangkou Village.
Yu Family Ancestral Hall, Wangkou Village. More Yu Family Ancestral Hall.
More Yu Family Ancestral Hall.
Pavilion
| Wikimedia Commons has media related to Pavilion of Prince Teng. |
- Pavilion of Prince Teng at Nanchang, Front view.
- Pagoda of Prince Teng.
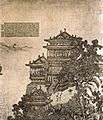 A picture of Pavilion of Prince Teng.
A picture of Pavilion of Prince Teng.
City Wall
 Ganzhou's City Wall.
Ganzhou's City Wall.
Others
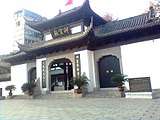 Imperial Kiln in Jingdezhen.
Imperial Kiln in Jingdezhen.